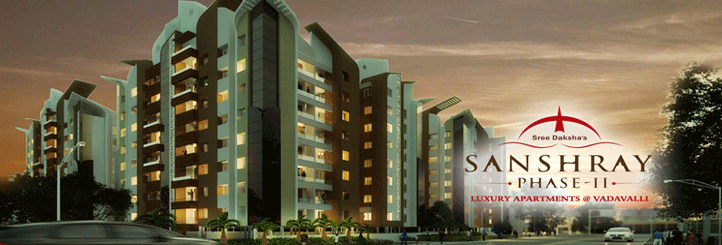Sanshray Phase II
Warm Greetings from Sree Daksha!. We thank you for your interest on
our Project.
Sree Daksha's "Sanshray Phase II" @ Vadavalli.
Semi Furnished Model Flat Photos, E Brochure, Lay out / Floor plans are
attached for your kind perusal.
Flat Type : 2 BHK & 3 BHK Total No.of Flats: 256 (8 Floors)
ABOUT Sanshray Phase II
Warm Greetings from Sree Daksha!. We thank you for your interest on our
Project.
Sree Daksha's "Sanshray Phase II" @
Vadavalli.
Semi Furnished Model Flat Photos, E Brochure, Lay out / Floor plans are
attached for your kind perusal.
Flat Type : 2 BHK & 3 BHK Total No.of Flats: 256 (8 Floors)
Sanshray Phase II is strategically
located at Vadavalli one of the most popular suburban localities in
Coimbatore.Located in the foothills of the Western Ghat It is known for
its pleasant climate throughout the year. Sanshray residential complex
and boasts of four towers consisting of 256 apartments. S
Moreover owing to the development in the past 4 to 5 years due to the
conveniently placed educational institutions in and around Vadavalli, it
has become investor heaven for people who are interested in investing
for their next home.
Sanshray Phase II is proximal to many esteemed educational institutions,
departmental stores and health care centers, also an an added advantage
Coimbatore railway station is just 9 Km away from here. This project is
facilitated by RO and STP plant and surrounded by several residential
properties. apart from the basic amenities it boasts of a swimming pool,
a gymnasium, a clubhouse and a children’s play area. Sanshray Phase II
has a security 24X7 for your safety and convenience
Sanshray Near By
Near By Schools : Delhi Public School
(2KM), Bharathiya Vidhya Bhavan (1KM), Chinmaya Vidyalaya (1KM), PSBB
Millennium school (4KM), Premier vidyalaya (3KM)
Chavara vidyalaya (4KM), Yuva bharathi (8KM), Bharathi Matric Hr.Sec.
School (7KM).
Near By Colleges : Ramalinga sowdeswari college of arts & Science ( 2KM
), Law College ( 4KM ), Govertment College of Technology ( 6KM )
Near By Universities : Bharathiar University ( 4 KM ), Anna University (
4 KM ), Tamil Nadu Agriculture University ( 5KM )
Near By Hospitals : Mowthi Hospital (3 KM), Vallalar Hospital (3 KM),
Arokya Hospital ( 3 KM ), Ganga Hospital (10 KM), KG Hospital (12 KM).
Near By Hotels : Hotel Parambariam (Open Lawn Hotel @ the Entrance),
Hotel Swarga Residency ( 2 KM ), Hotel Aanandhas (2 KM )
Near By Stores : Nilgiris ( 2 KM ), Day to Day Supermarket ( 1.5 KM ),
The Grains ( 250 mtrs )
Other Places : Petrol Bunk ( 2KM ), Car/Bike showroom & Service centre (
2 - 3 KM ), Uzhavar Sandhai ( 1.5 KM ), Bus stop - ( 300 Mtrs to 500
Mtrs ), Vadavalli Bus Terminus ( 1.5 KM ), Railway Station (11 Km),
Central Bus Stand (11 KM), City Center, Malls & Shopping (8 KM ) &
Medical shop, Laundry, Saloon , Auto stand, etc., in 1 - 2 KM radius.
FLOOR Plan (CLICK HERE)
PROJECT Plan (CLICK HERE)
Amenities
GET MORE OUT OF LIFE!
When you move in to Sanshray, get ready for a life transforming
experience. Imagine a dip in the pool on a hot day or a walk around the
park, it certainly would do you a world of good. You can put your feet
up or let your hair down at the Club House or pump some iron and get
back into shape at the Gym. Kids are sure to love the spacious
playgrounds.
SWIMMING POOL , GYM , CLUB HOUSE , CHILDREN’S PLAY AREA , RO WATER
UNIT , STP PLANT , 24×7 SECURITY
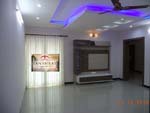
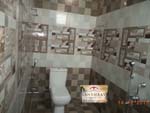
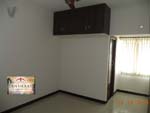
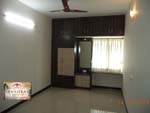
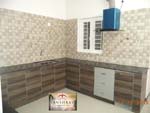
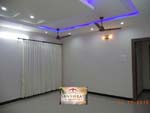
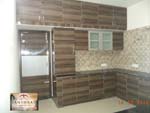
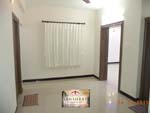
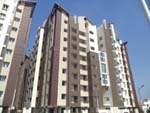
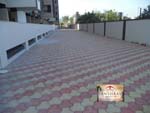
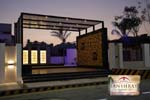
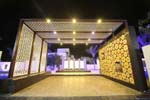
( For More Photos click here )
SANSHRAY PHASE II – FLOOR PLAN
- Flat no. 1 1178Sq. Ft. North Facing 2 BHK
-
Flat no. 2 1082Sq. Ft. North Facing 2 BHK
-
Flat no. 3 1089Sq. Ft. North Facing 2 BHK
-
Flat no. 4 1645Sq. Ft. North Facing 3 BHK
-
Flat no. 5 1636Sq. Ft. North Facing 3 BHK
- Flat no. 6 1099Sq. Ft. East Facing 2 BHK
- Flat no. 7 1055Sq. Ft. North Facing 2 BHK
- Flat no. 8 1158Sq. Ft. North Facing 2 BHK
Contact Ramesh +919176966014, ramesh@utrustus.org, ramesh_vis@hotmail.com
